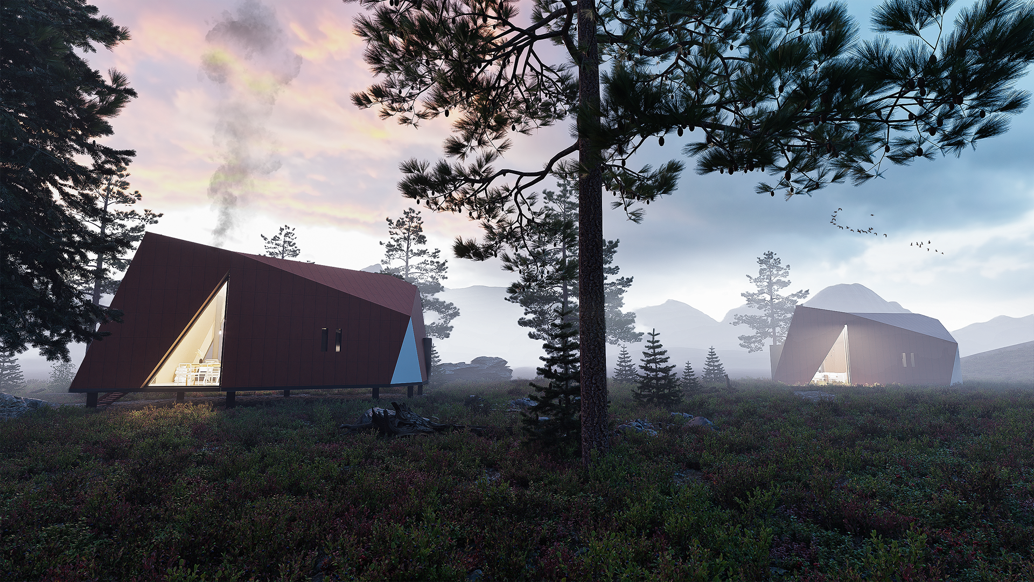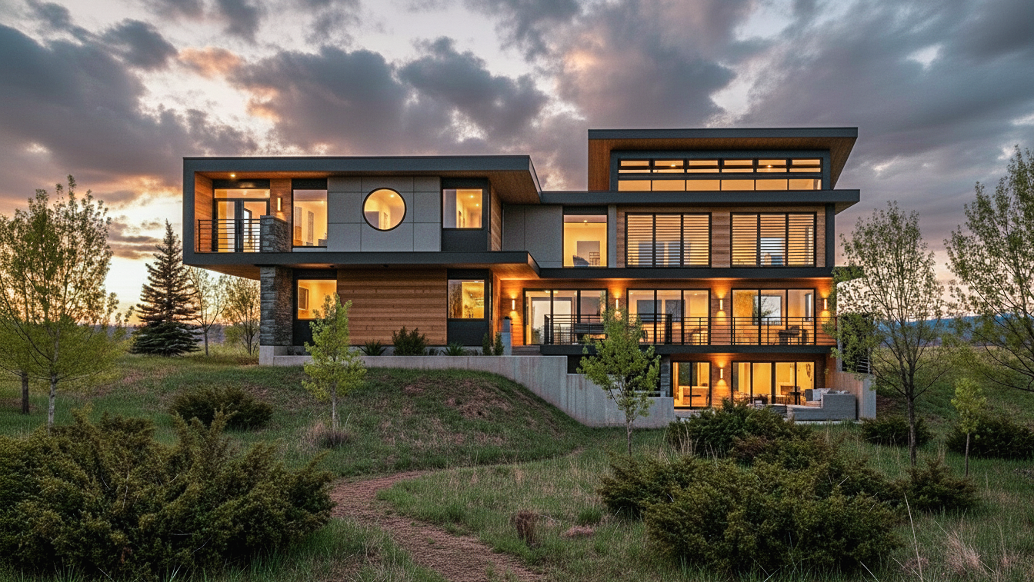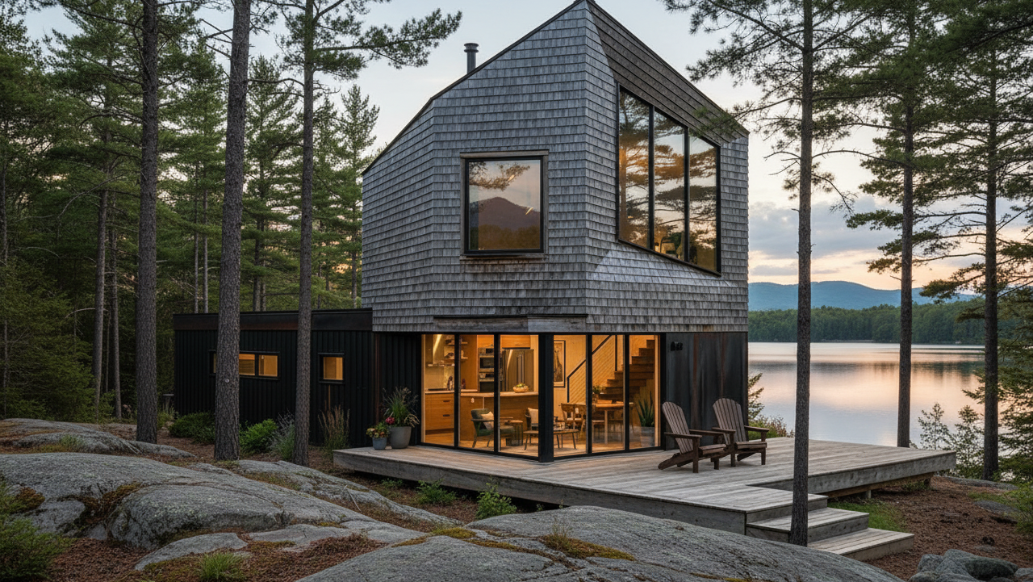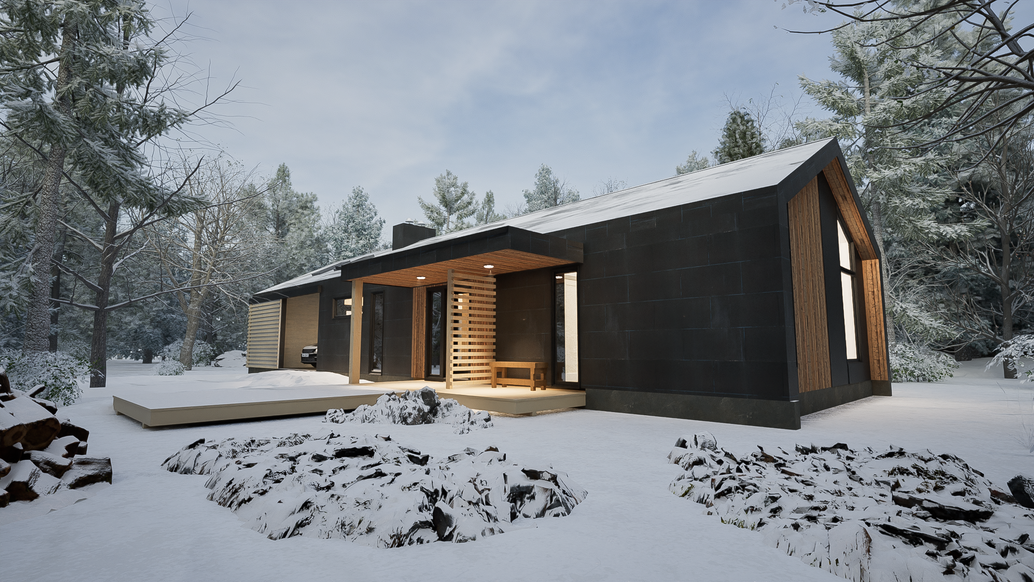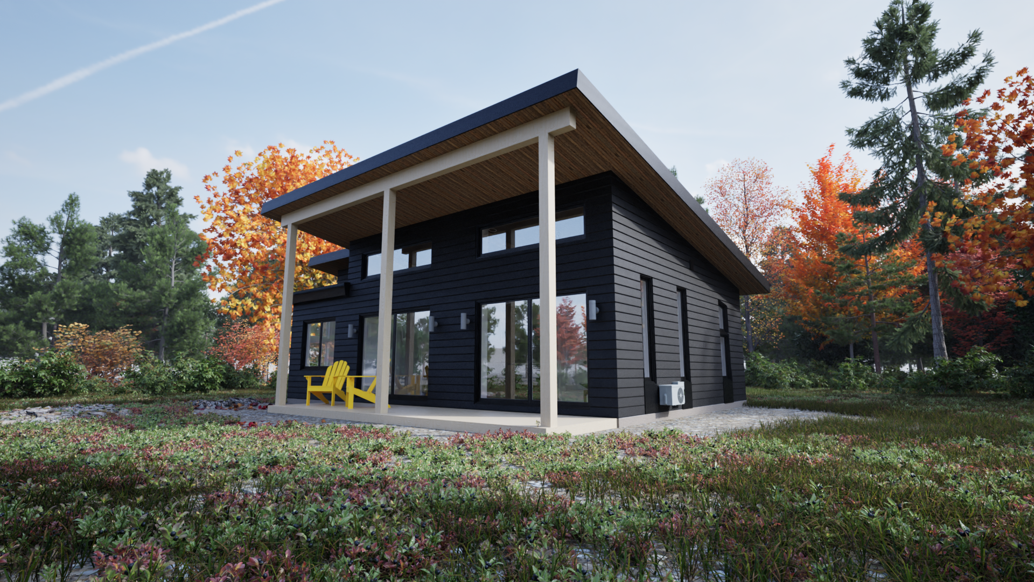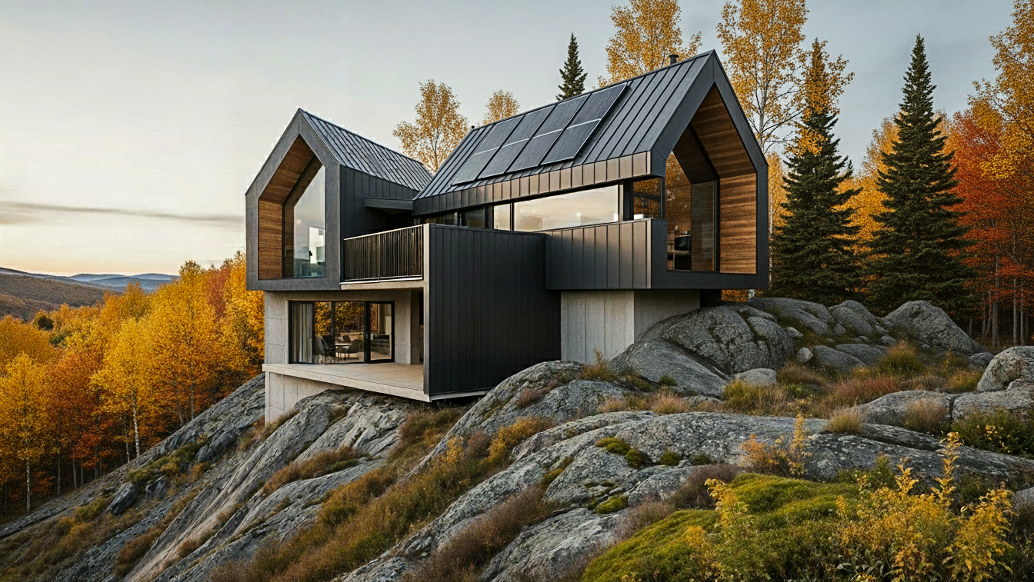Tiny Loft
Location: Ottawa, R1 - R4 Zones
Project Type: Coach house, pre-fab
Project Size: 594 sq.ft
Architectural Design: Beyond Form Studio
Concept & Vision
As cities evolve, housing solutions must balance growth with sustainability. Our net-zero ready, Passive House coach home prototype is designed as a prefabricated kit home, offering homeowners a high-performance, energy efficient alternative for homeowners looking to add additional living space while ensuring superior comfort and reduced operating costs.
Ottawa's Coach House By-law allows homeowners to build a secondary dwelling on their lot, offering rental income potential or multigenerational living without disrupting neighborhood character. This supports slow densification - a critical strategy for addressing the housing crisis while preserving the scale and fabric of existing communities.
A defining feature of the Tiny loft is its prefabricated construction. Prefabrication allows for a high degree of quality control of the assembled building components, reducing waste and streamlining production. Our coach home can be delivered as a comprehensive kit, with pre-cut, pre-insulated panels and modular elements for rapid on-site assembly. This approach accelerates the construction timeline while maintaining Passive House performance standards for airtightness and thermal efficiency.
By shifting much of the building process to an off-site facility, we enhance precision, minimize construction waste, and reduce on-site disruption for homeowners and their neighbors. This system is particularly well-suited for urban infill projects, where space and efficiency are critical considerations. The result is a thoughtfully design, sustainable housing solution that seamlessly integrates into existing communities while setting a new standard for high-performance living.

