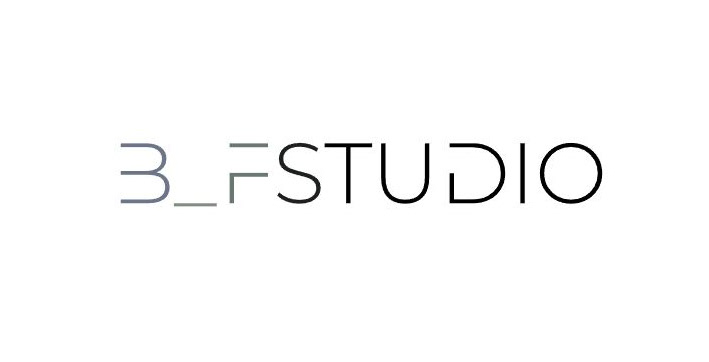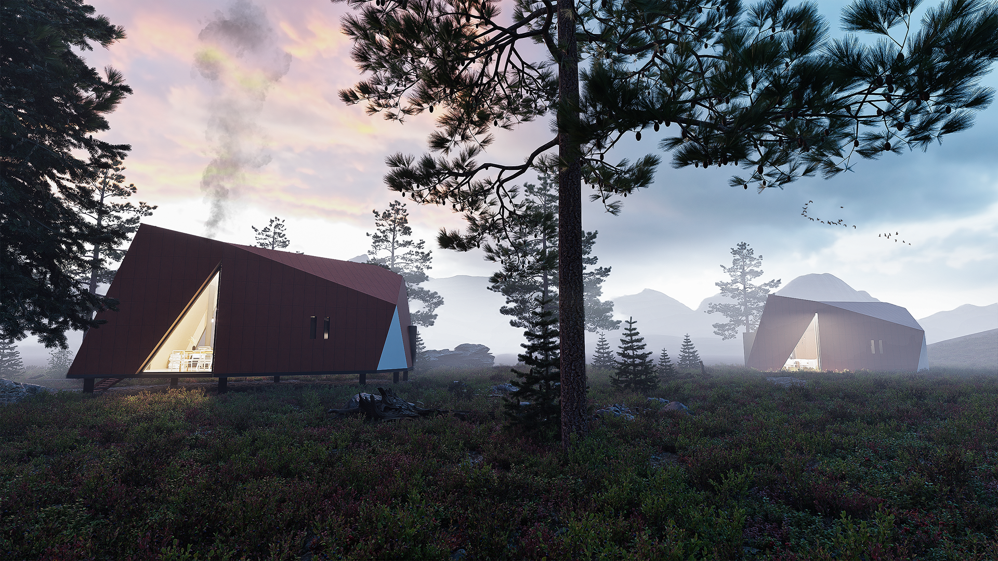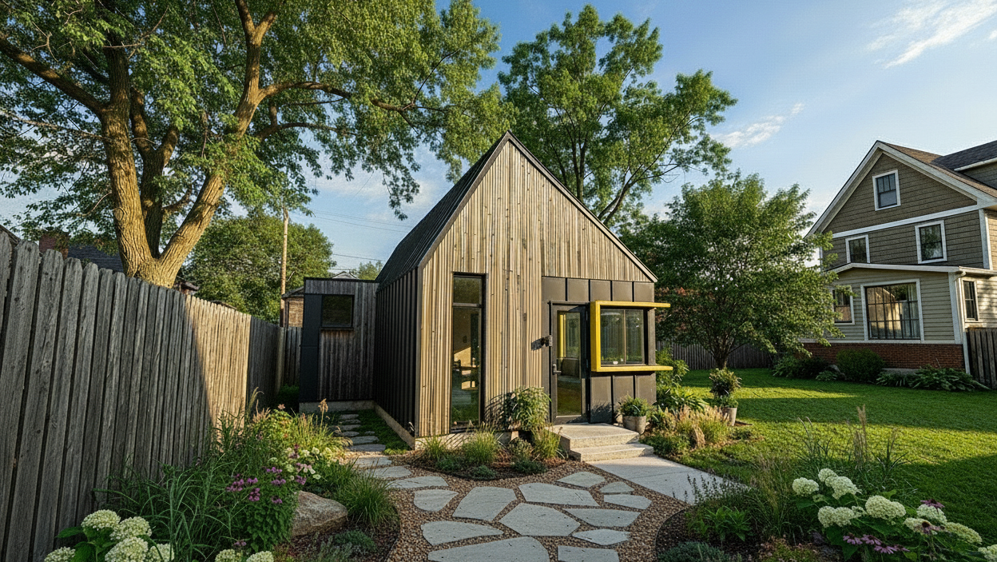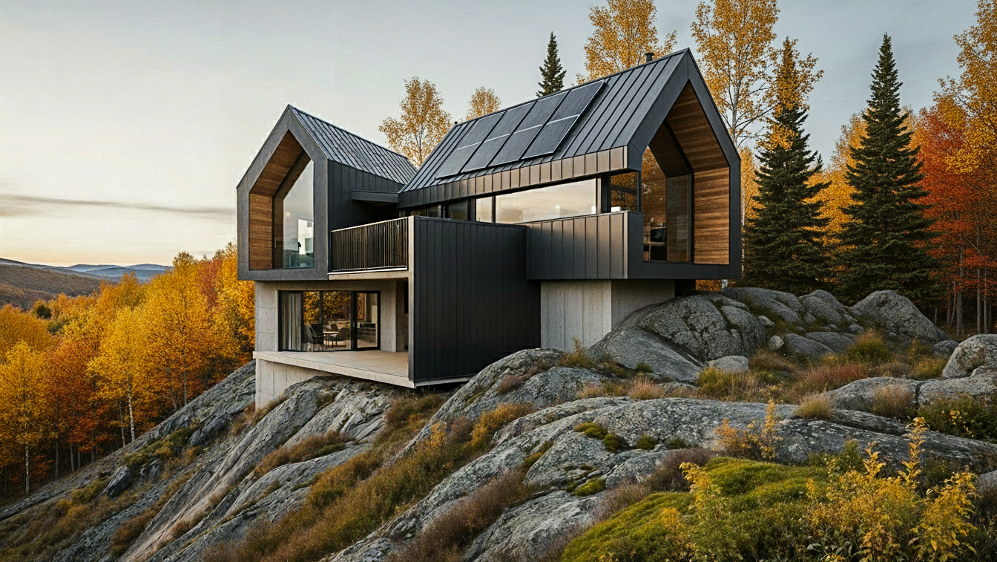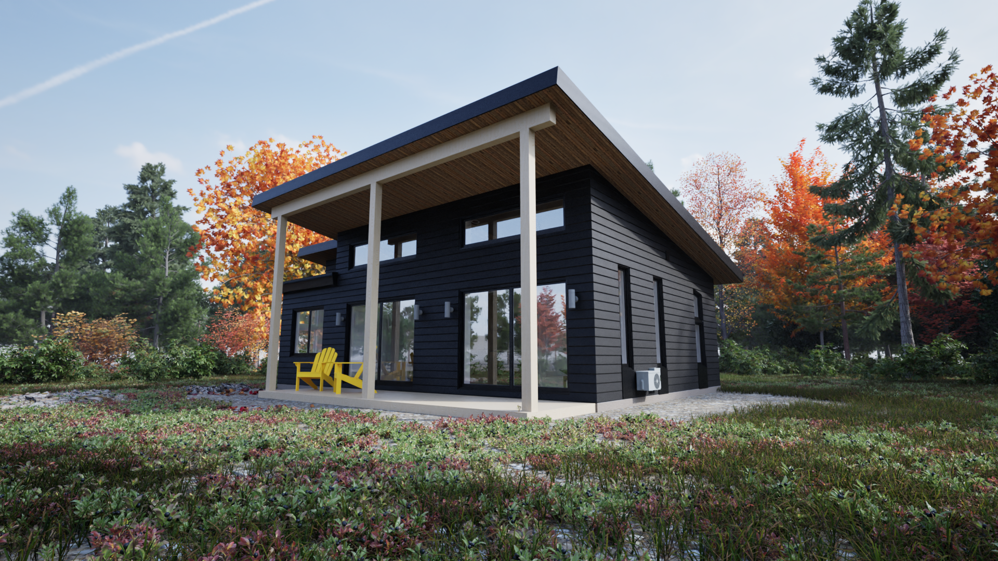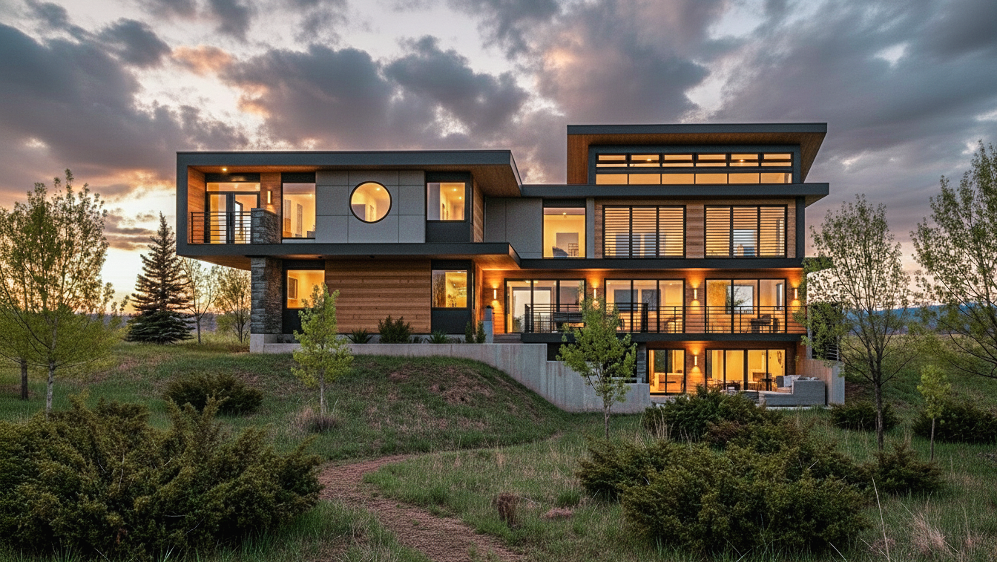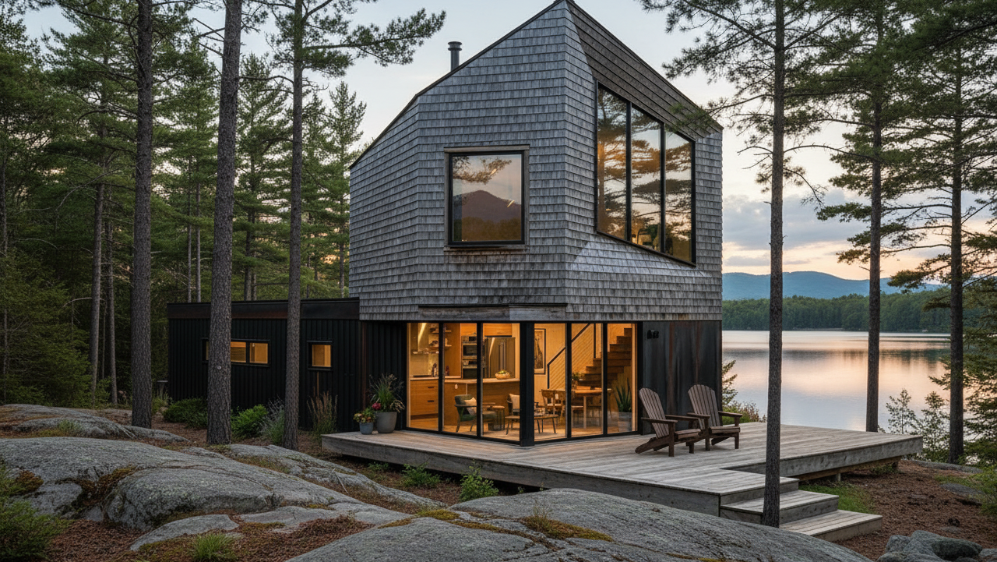Cantley Longhouse
Location: Cantley, QC
Project Type: Custom Home
Project Size: sq.ft
Contractor: TBD
Architectural Design: Nathan Eckert
Concept & Vision
The Cantley Longhouse embodies a modern expression of minimalist design and functionality, while paying homage to traditional building typologies with its vernacular form. The primary living spaces surround an internal "core," strategically housing all utilities and wet rooms. This practical configuration minimizes distribution runs, resulting in an exceptionally efficient design.
Constructed with prefabricated, highly insulated Cross-Laminated Timber (CLT) panels for both walls and roof, the Cantley Longhouse achieves superior thermal performance and sustainability. The layout includes a transitional outdoor space, or "pavilion," seamlessly connecting occupants to nature, enhancing the overall living experience.
The Cantley Longhouse stands as a testament to the harmonious integration of contemporary design principles with timeless architectural traditions, creating a space that is both functional and inspiring.
floor plan
