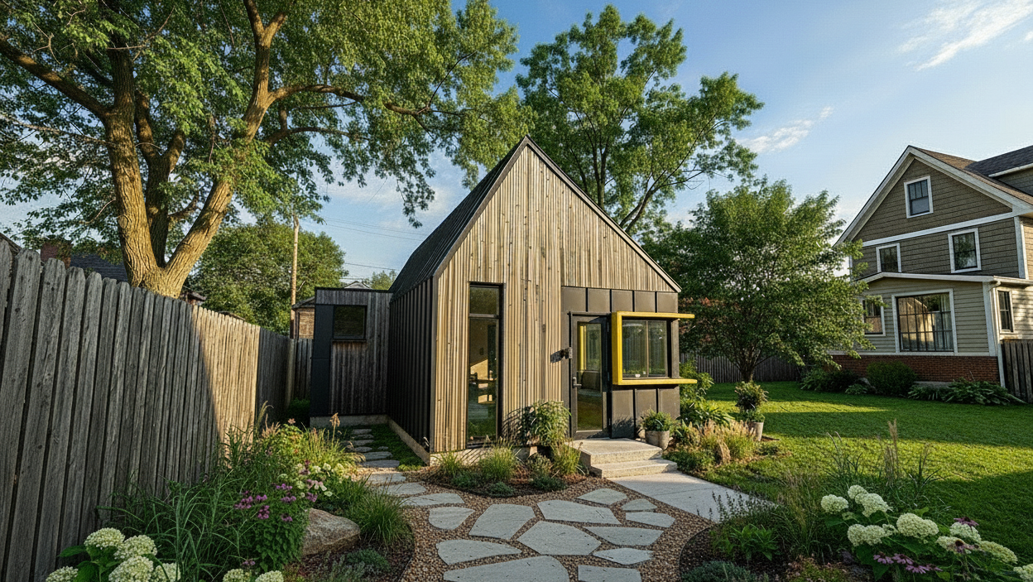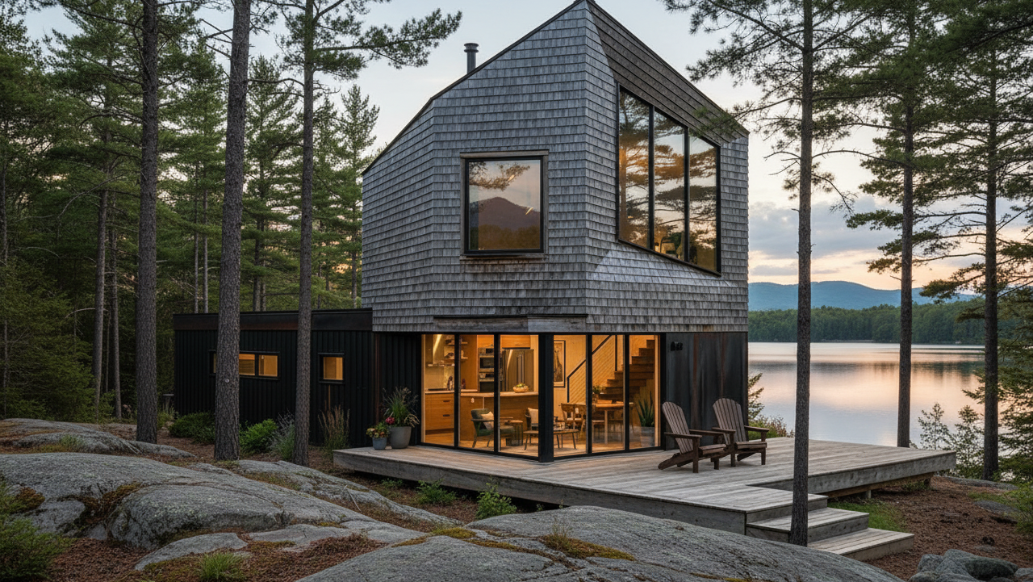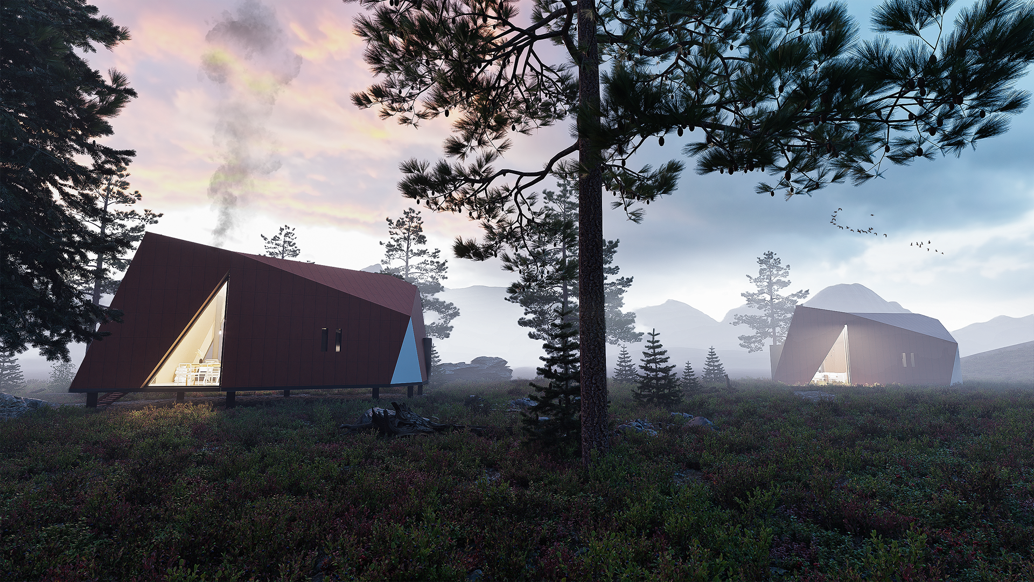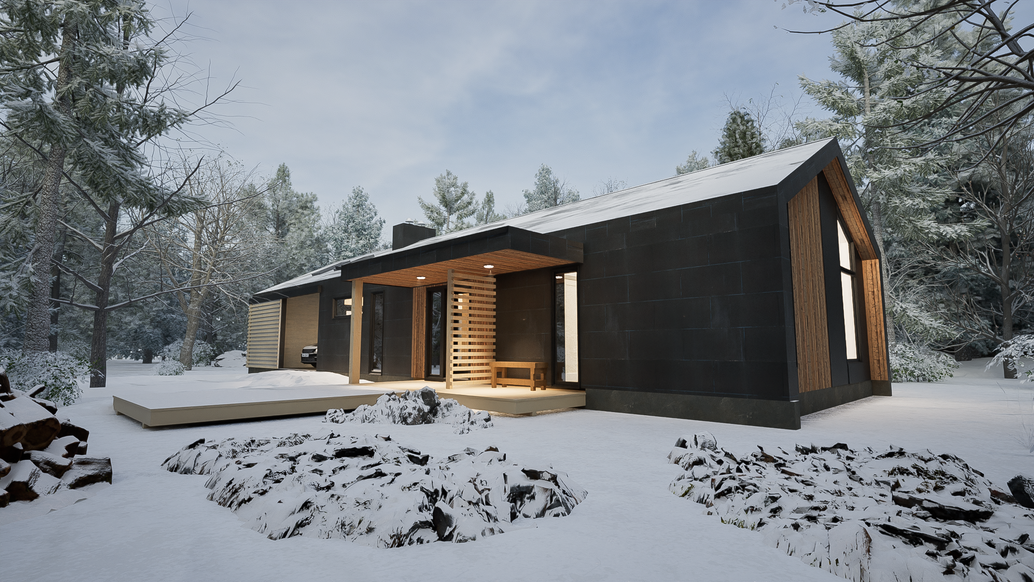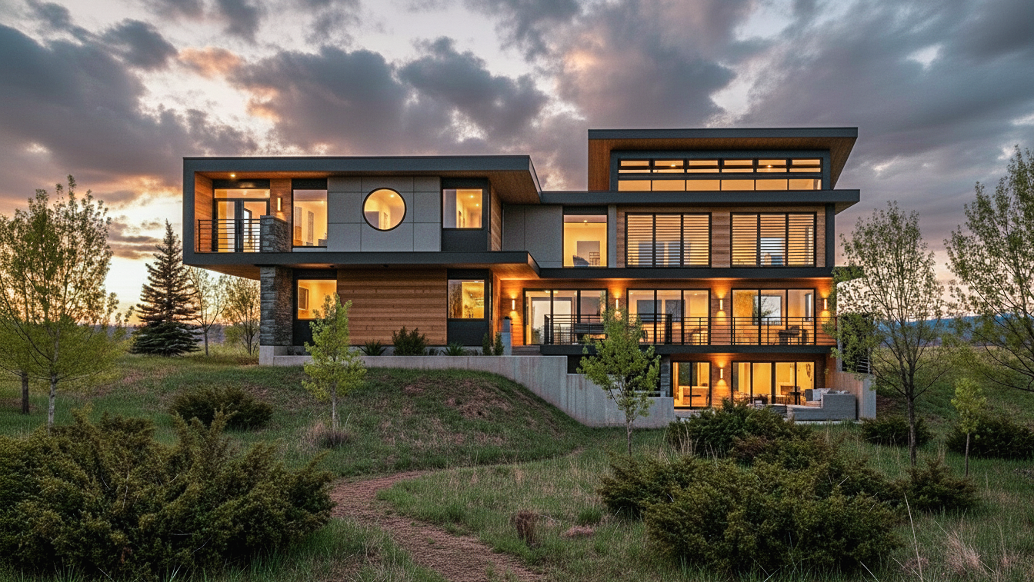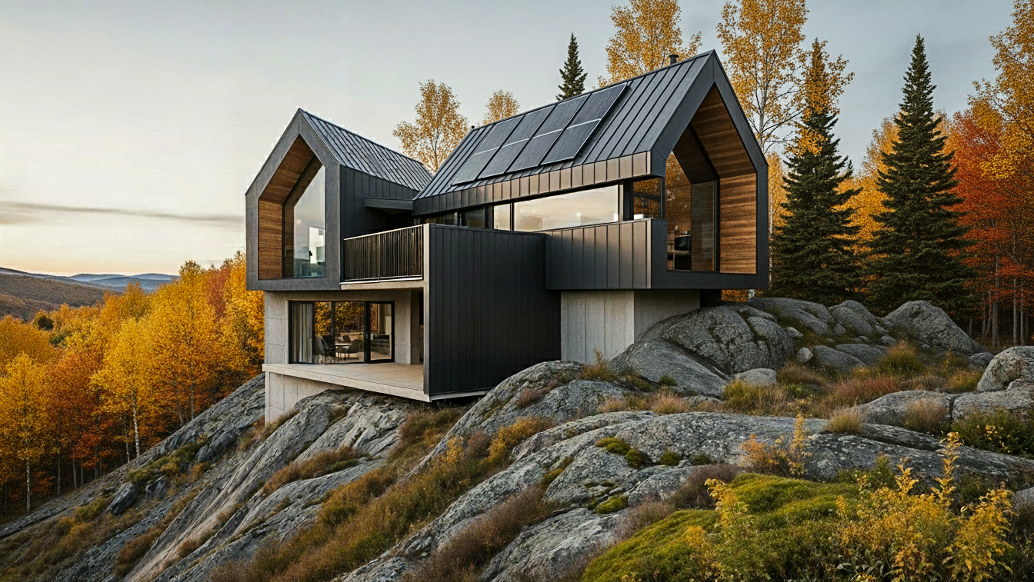Augusta Tiny Home
Location: North Augusta, ON
Project Type: Custom Home
Project Size: 600 sq.ft
Contractor: OGC LTD.
Architectural Design: Nathan Eckert
Structural Design: E Squared Engineering Inc.
Completion Date: November 2024
Concept & Vision
This small, thoughtfully designed cabin was created for a young couple eager to downsize and embrace a more sustainable, rural lifestyle. with a deep love of plants and a commitment to reducing their carbon footprint, the design prioritizes sustainability and intentional living.
Inspired by the form and functionality of a greenhouse, the cabin integrates passive solar design principles and cross ventilation to optimize energy efficiency and comfort. Contained within a modest 600 sq.ft footprint, the structures orientation takes full advantage of the site's generous southern exposure, enhancing natural light and warmth throughout the year.
nestled on a corner lot, this modern cabin offers a serene escape from urban life while reflecting the couple's passion for nature and mindful living.

