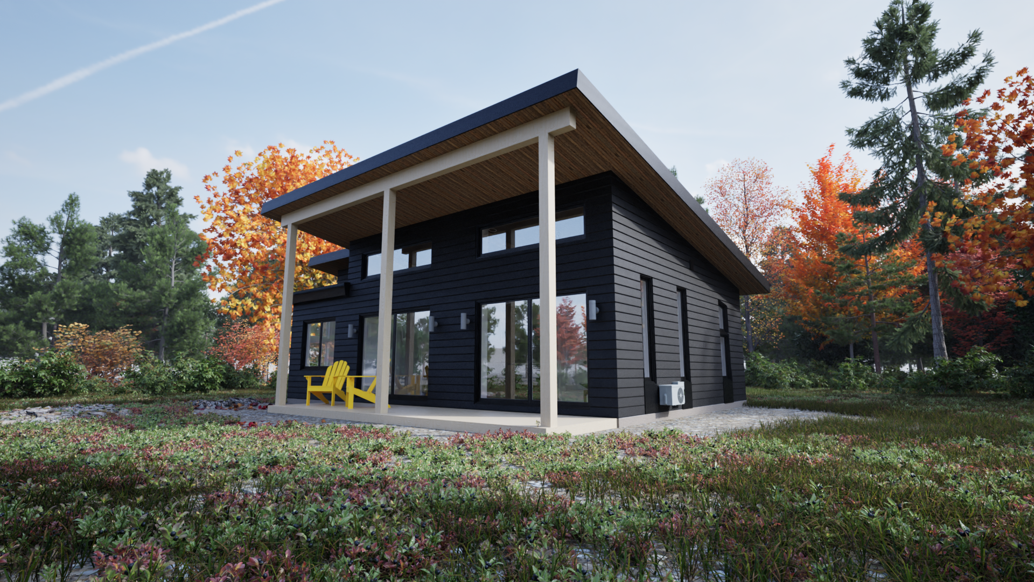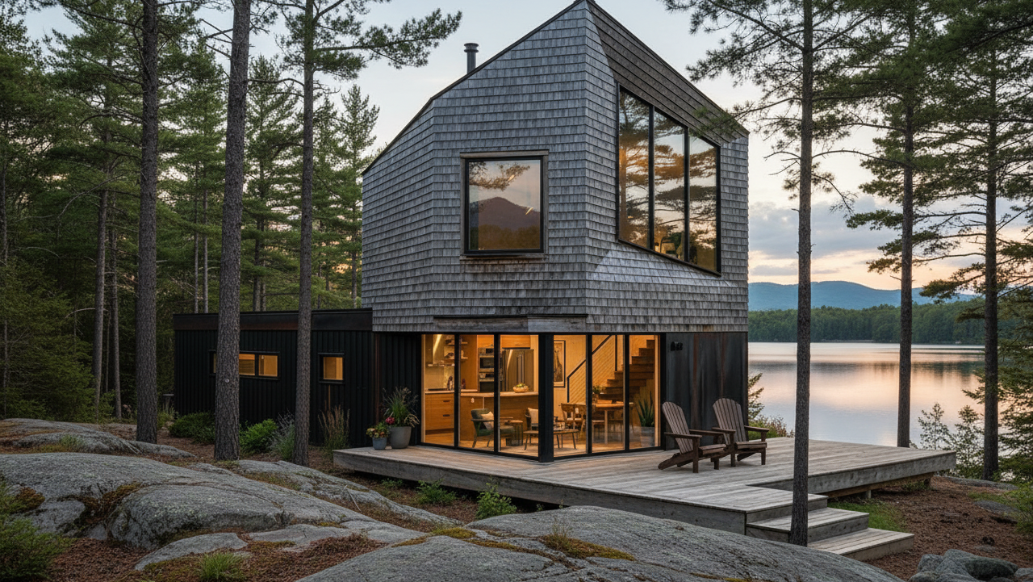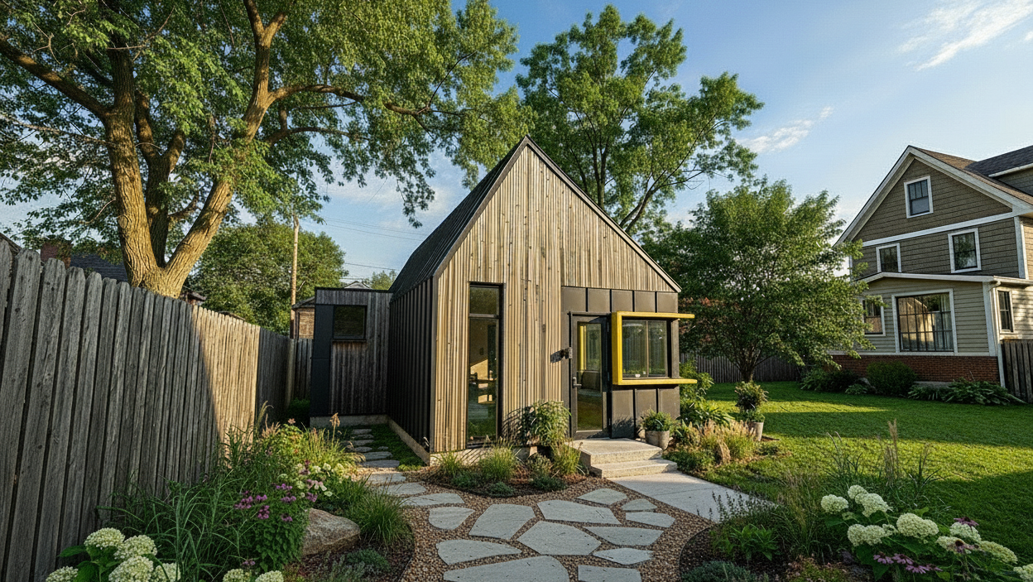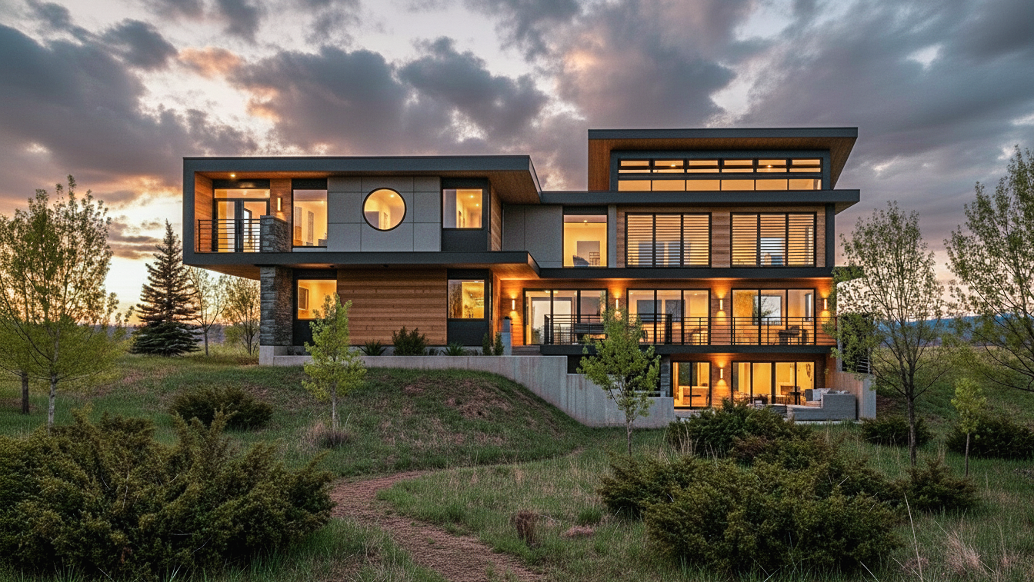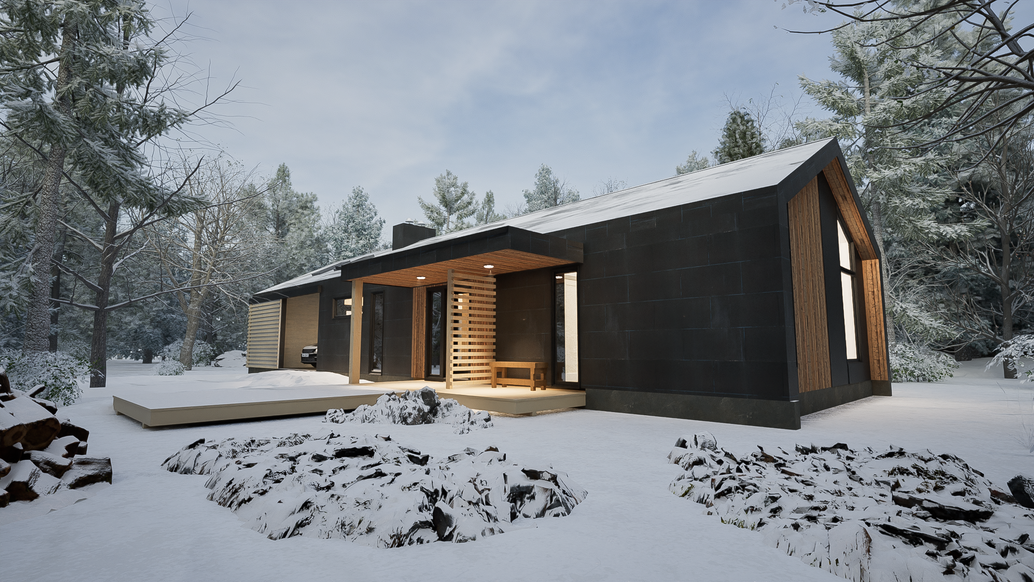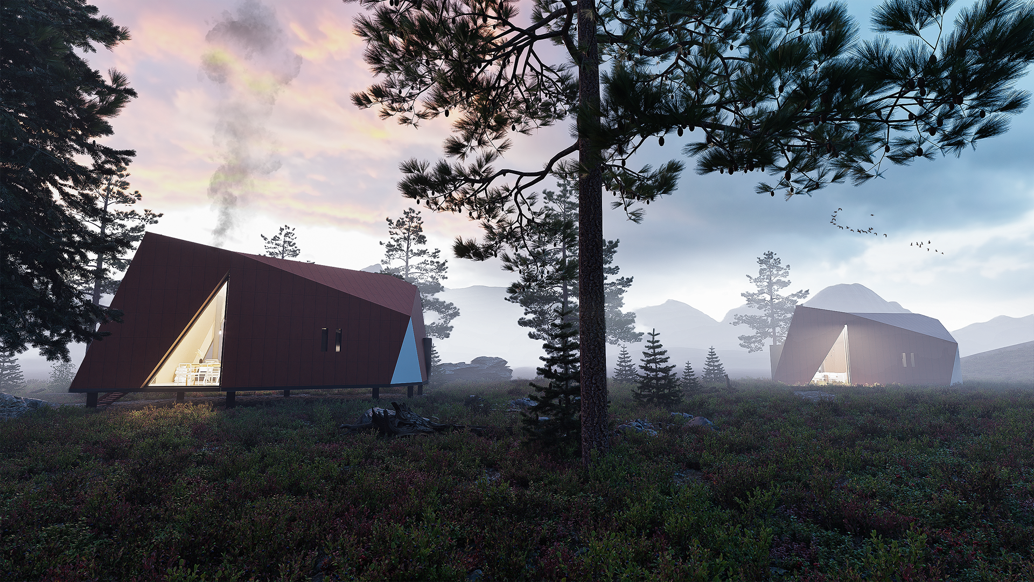The Long Narrows
Location: Calabogie, ON
Project Type: Custom Home
Project Size: 1800 sq.ft
Architectural Design: Nathan Eckert
Concept & Vision
Rooted in respect for both land and culture, the design evokes echoes of the past while honoring the people who have long nurtured this place. The project seeks to celebrate the region’s strong cultural heritage while harmonizing with the natural landscape.
Every decision reflects a commitment to minimizing impact on the site. Main living spaces are carefully elevated on concrete platforms, reducing soil disruption and preserving the delicate bedrock. Expansive, interconnected observation decks frame panoramic views, inviting curiosity and a sense of exploration.
Though the narrow floor plate diverges from conventional energy efficient standards, it amplifies natural light and reveals sweeping vistas of the valley. Clad in black metal siding, the building settles quietly into its forested setting, merging durability with a subtle elegance that resonates with its surroundings.

