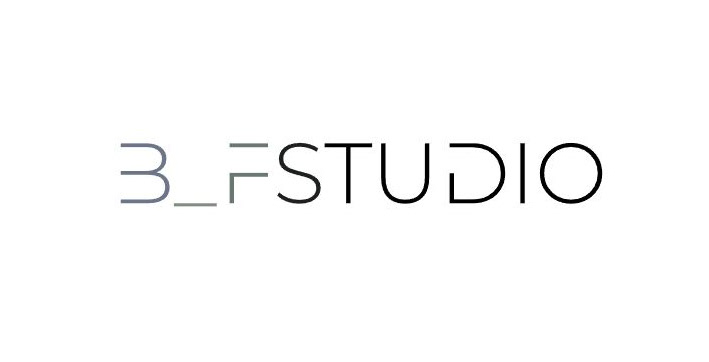How We Do It
Sustainability as Design
Energy performance is not an afterthought in our process—it is the foundation of how we design. Through energy modelling, thermal envelope strategies, and Passive House consulting, our projects consistently exceed minimum code requirements. We believe that sustainability and architectural beauty are not competing goals, but rather two sides of the same coin. The most successful homes are those that achieve comfort, performance, and aesthetics in harmony.
The Importance of Context
Every site carries its own story—its climate, landscape, and material culture. We approach each project as an act of listening before creating. Whether designing a new custom home, a compact addition, or a multi-unit infill, we draw inspiration from context to shape design decisions. Our work is expressed through thoughtful detailing, efficient assemblies, and a commitment to building forms that feel at once rooted and contemporary.
Visualization & Feasibility
Clear communication is essential to the design process. We provide 3D renderings and visualizations that allow clients to see their project long before it is built. Alongside this, our feasibility studies help clients understand zoning, site potential, and budget implications early in the process, ensuring informed decisions from the start.
01. Pre-Design
We start by gathering all the key information—site conditions, zoning rules, budget, and your goals. This phase sets the foundation for the entire project and ensures we’re working with clear parameters from the start.
02. Schematic Design
This is where ideas take shape. Through sketches and models, we explore design concepts and refine them into one direction that best fits your vision and site.
03. Design Development
We develop the chosen concept in more detail—finalizing room layouts, exterior appearance, materials, and building systems. At this stage, the house starts to feel real.
