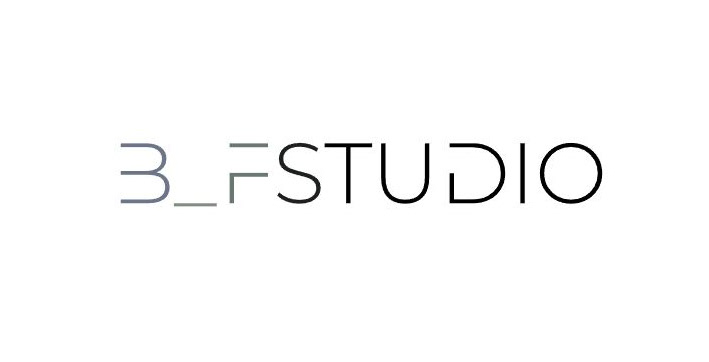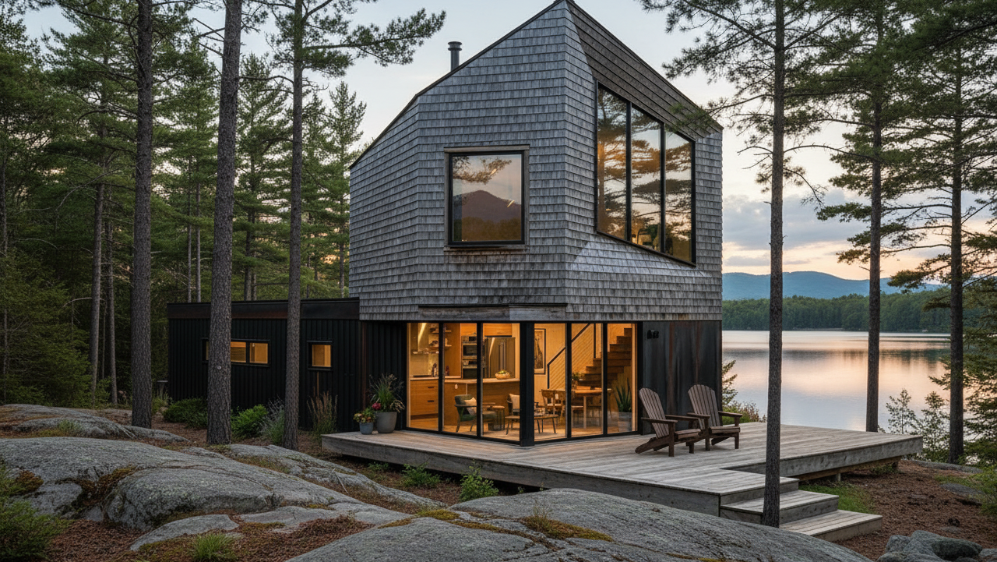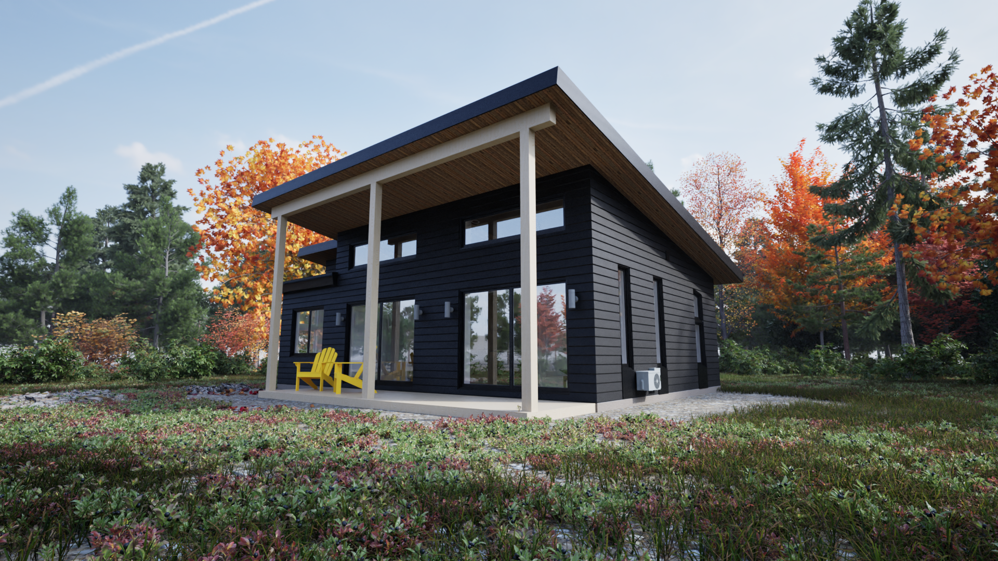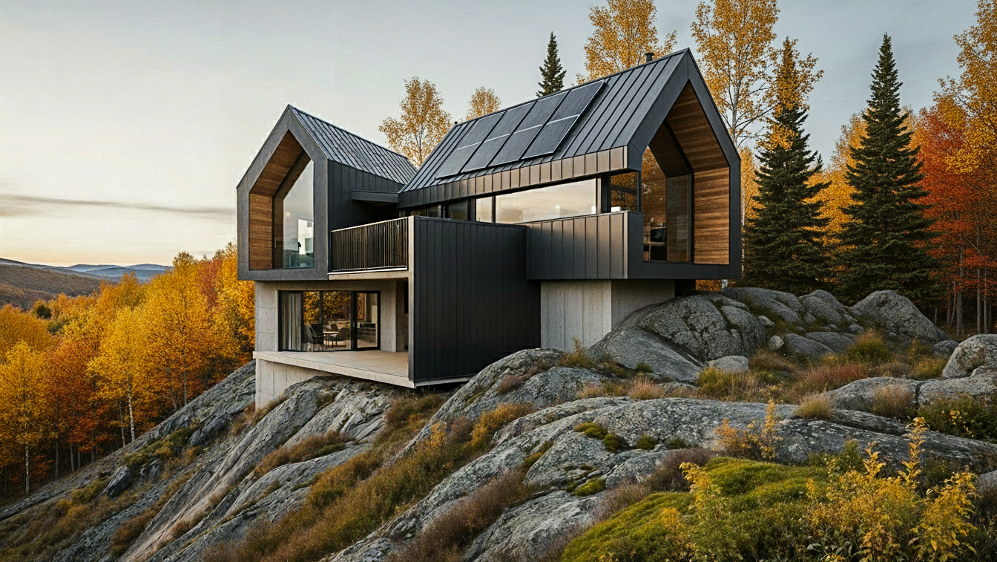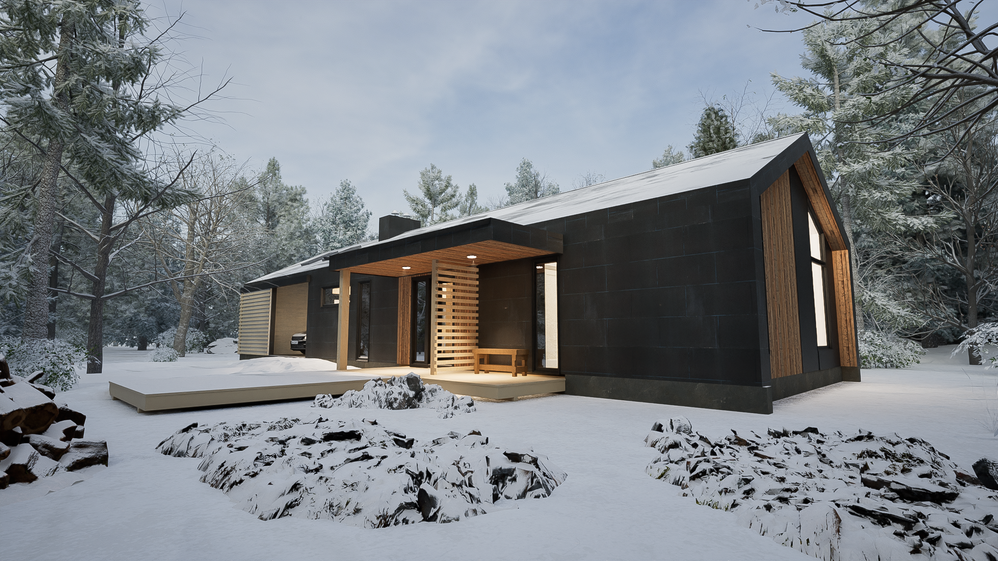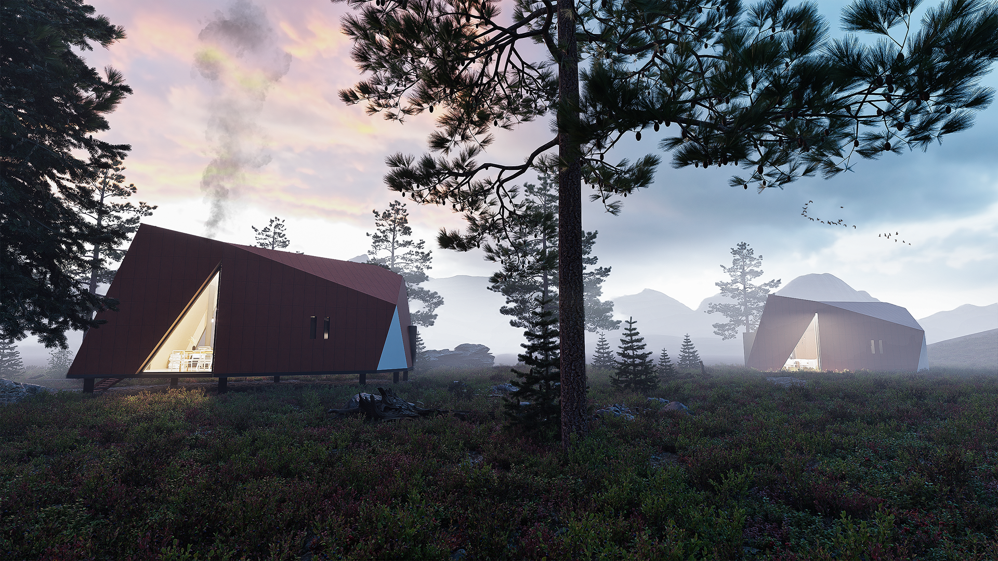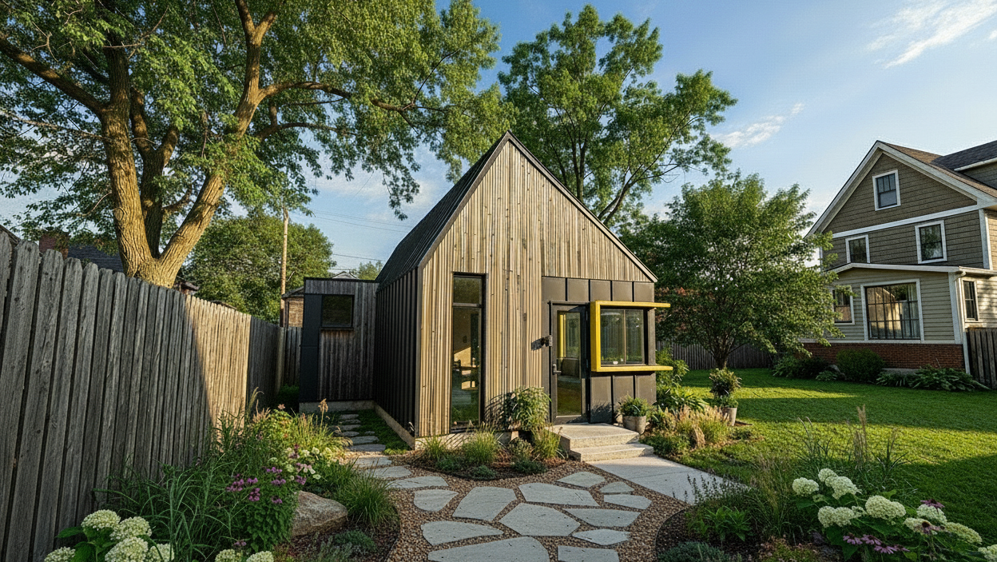Montague Residence
Location: Montague, ON
Project Type: Custom Home
Project Size: 3500 sq.ft
Contractor: AJL Construction
Engineering: ART Engineering Inc
Architectural Design: Beyond Form Studio Inc
Start Date: Spring 2026
Concept & Vision
Situated on a quiet lot in the rural township of Montague, ON, the residence engages directly with its regional context - railway lines, historic factories, and working landscapes. Its design balances advanced building envelope strategies with raw expressions of steel, concrete, brick and wood.
Organized into three distinct volumes, the plan defines retreat spaces, a public social core, and a functional arrival wing. Between these, two courtyards buffer prevailing winds, harness southern light, and extend daily life into the outdoors. Large glazed openings, mezzanines, and a central hearth reinforce themes of openness, warmth, and durability.
A circular opening punctuates the façade, recalling the simplicity of a birdhouse - an emblem of retreat and protection among the trees. More than a visual gesture, it represents the project's underlying narrative: a home as both refuge and outlook, forged from context, material and intention.
